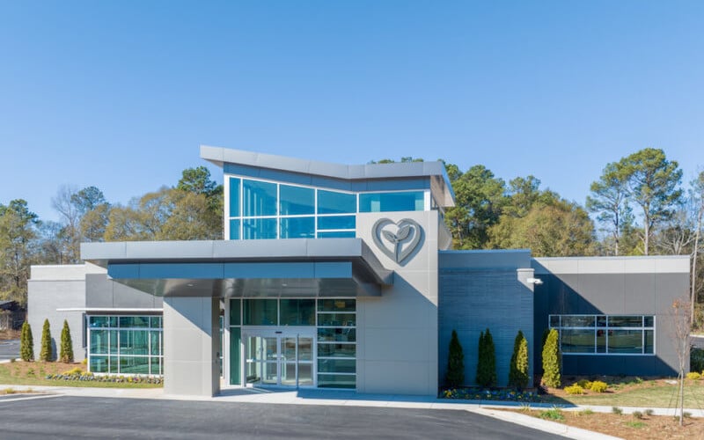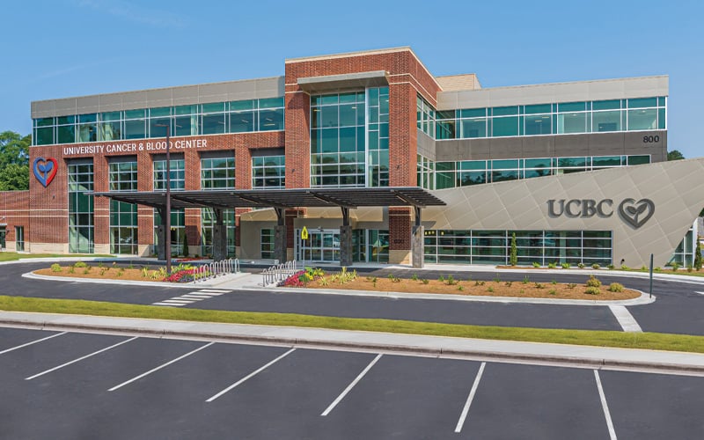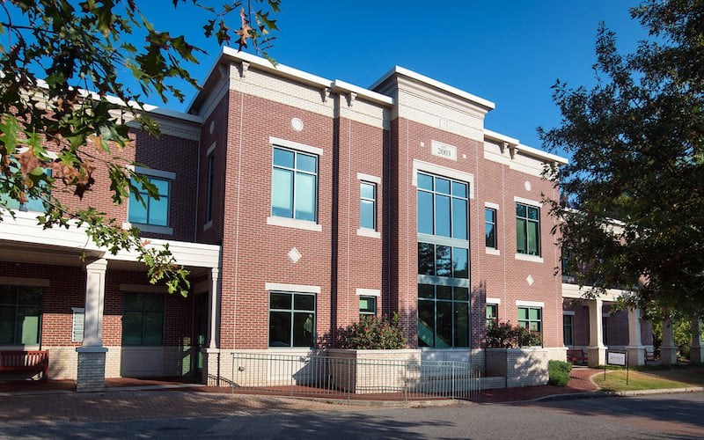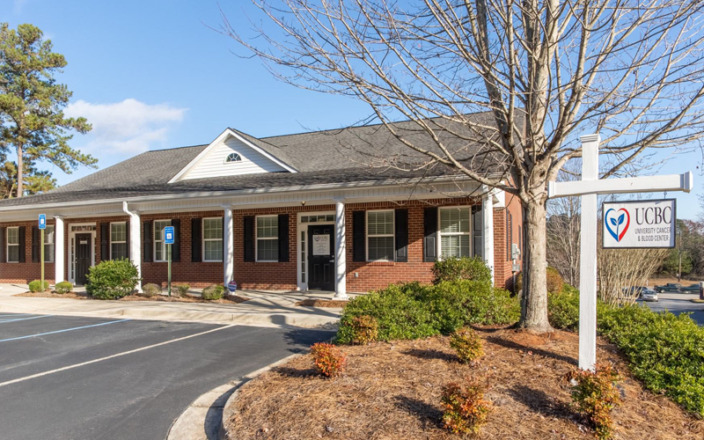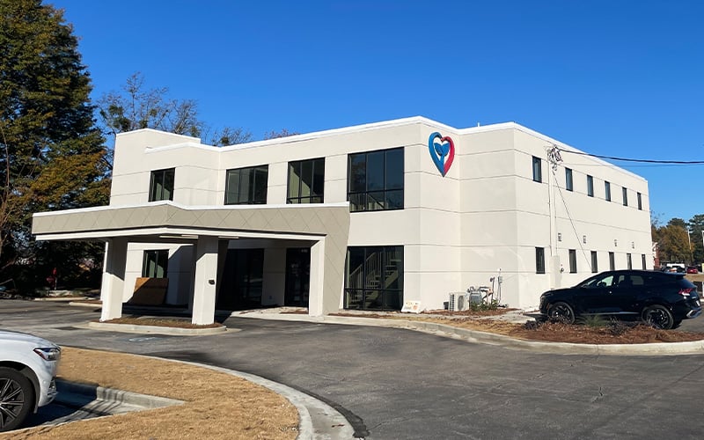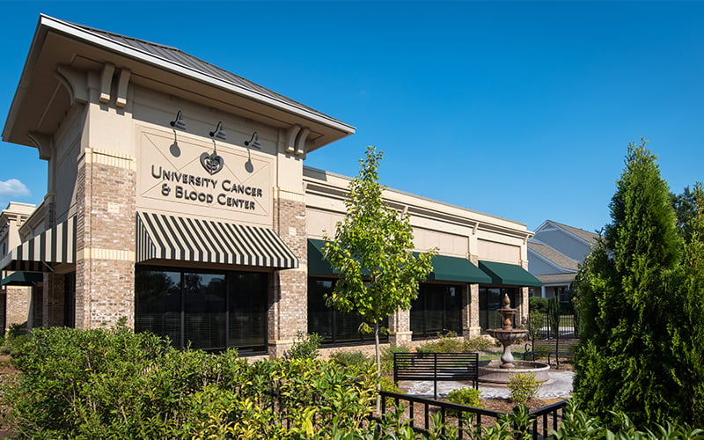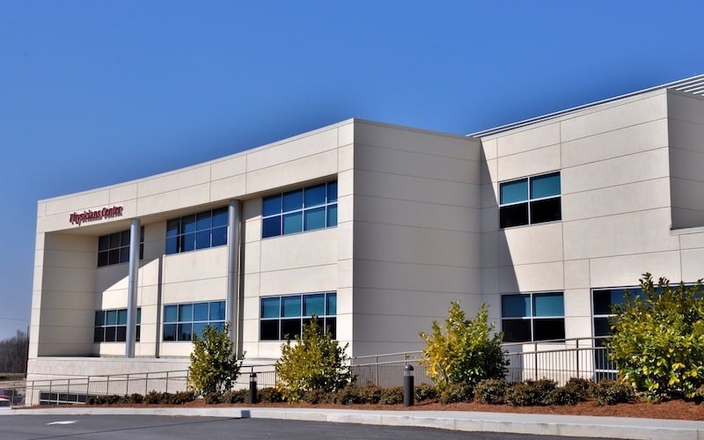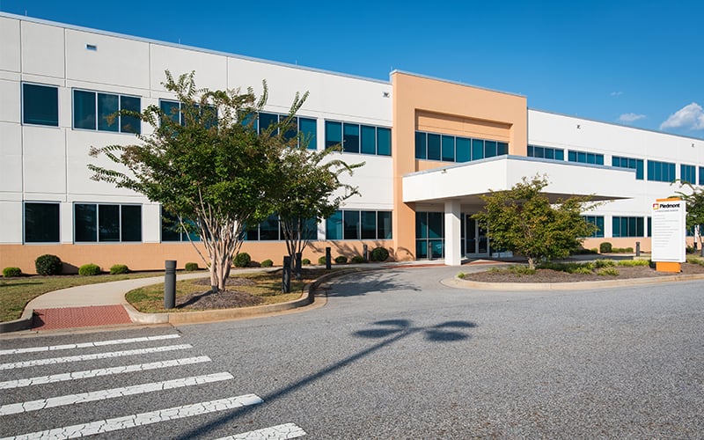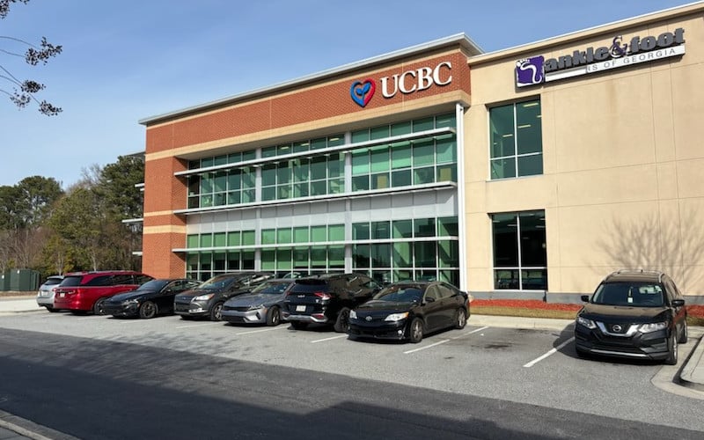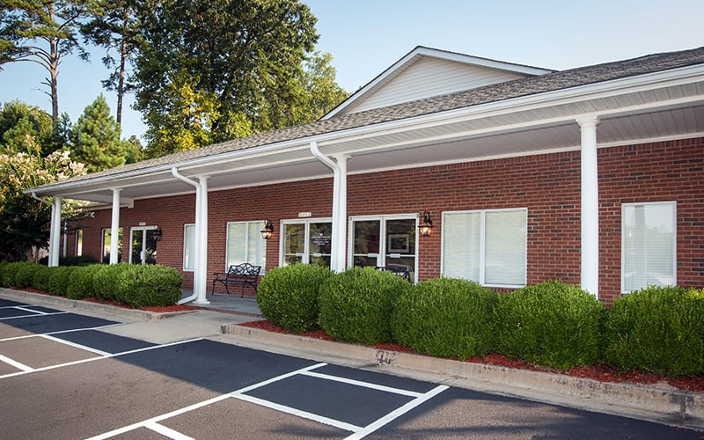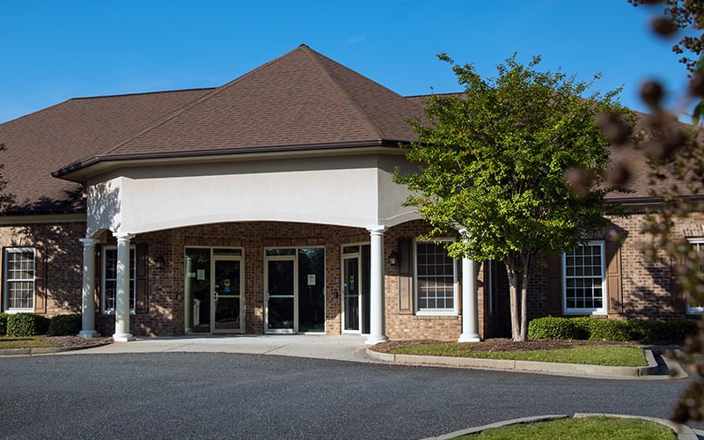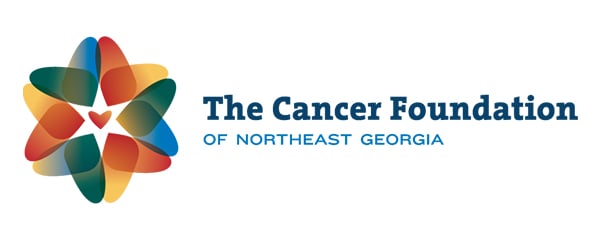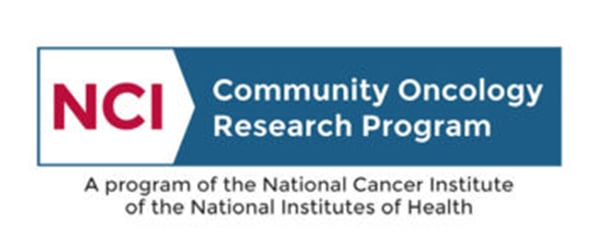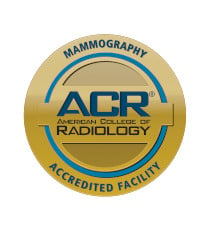First floor
The lobby of UCBC’s Comprehensive Cancer Treatment Center evokes a sense of calm with a combination of art installations and light, and a waterfall feature, providing a welcoming environment in the midst of a challenging time.
Radiation is located on the first floor. The conscious design elements flow into the radiation vault room where its spacious layout and modern architecture come together to create a encouraging atmosphere.
Additionally, the first floor includes a 1,500 square-foot retail pharmacy, breakfast and lunch options courtesy of Chick-fil-A, a boutique featuring wigs and prosthetics, a meditation room, and a healing garden where patients can ring the bell in celebration of their last day of treatment.
Second floor
Patients receiving chemotherapy visit the second floor, which features a 7,000 square-foot infusion area with 48 spacious infusion pods and 13 private rooms. The spaciousness and adjacent outdoor terrace allows family members to join patients during infusions.
Also on the second floor is a special Theranostics treatment room where patients can undergo treatment and relax while watching television. These rooms are made of lined walls and doors to eliminate the risk to staff, patients and patient family members being exposed to the radioactive material.
Third floor
The examination floor features a window-lined waiting room and brightly colored exam rooms. Patient care coordinators help schedule treatment and facilitate continuity in care.
Additionally, the clinical research department can be found on the third floor. A large whiteboard lists all of the current clinical trials UCBC has available for patients.
More features
The campus will also include the Comprehensive Breast Center, a building housing a colorectal and surgical oncologist, an imaging center, and a building dedicated to primary care.

